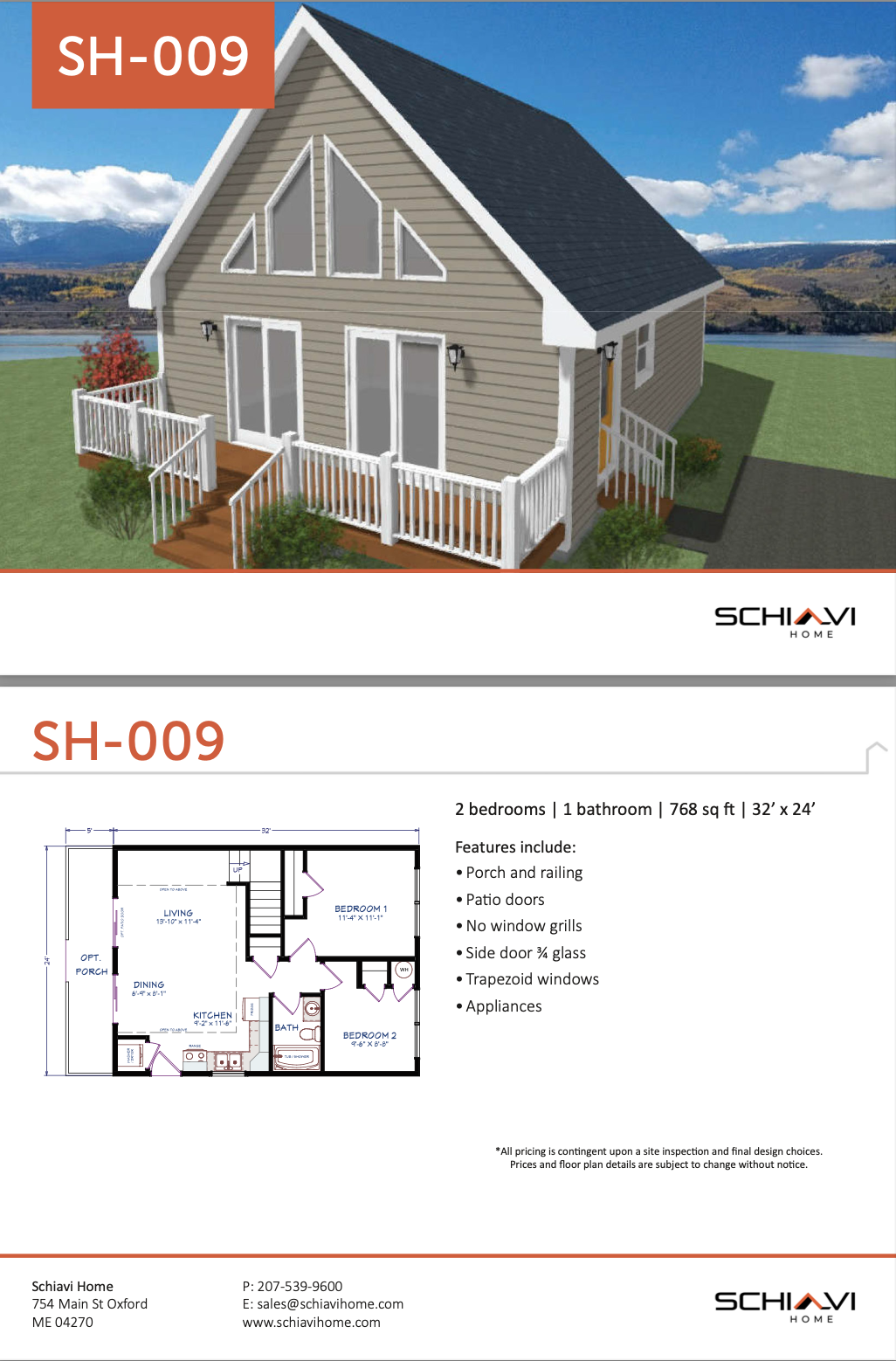Explore the charm of this smaller chalet-style dwelling, offering 2 bedrooms, 1 bathroom, and 768 sq ft in a 32’ x 24’ layout. Despite its smaller footprint, this home maintains the potential for a second-floor expansion, accommodating additional space for your needs. Featuring a porch with railings, patio doors, and a side door with ¾ glass, the residence seamlessly blends indoor and outdoor living. Unique trapezoid windows add character, while the absence of window grills provides a clean and modern aesthetic. Complete with appliances, this chalet home is a perfect blend of functionality and potential for those seeking a cozy yet adaptable living space.

